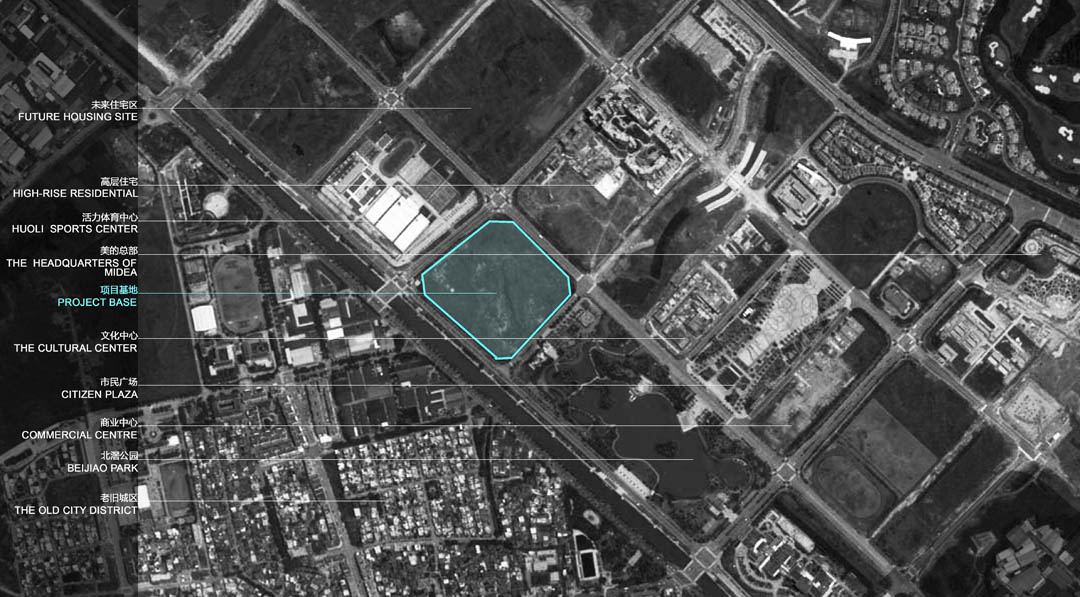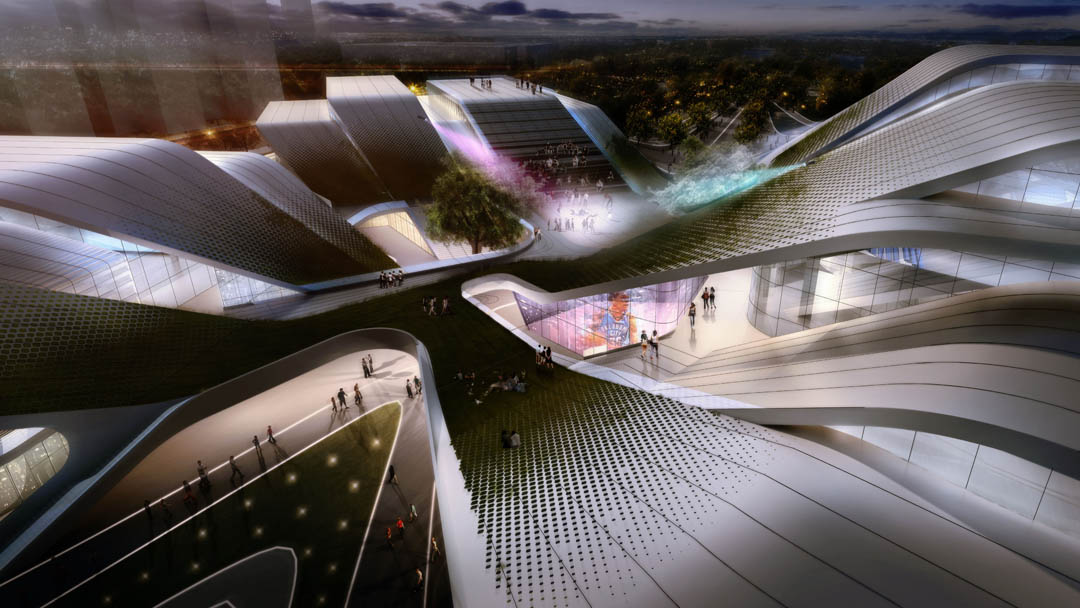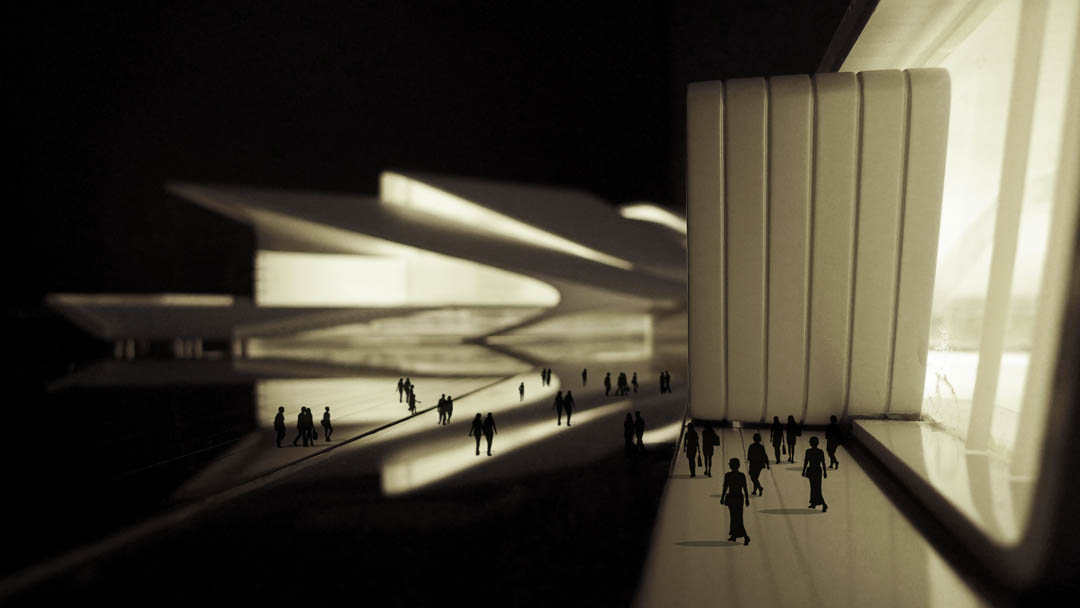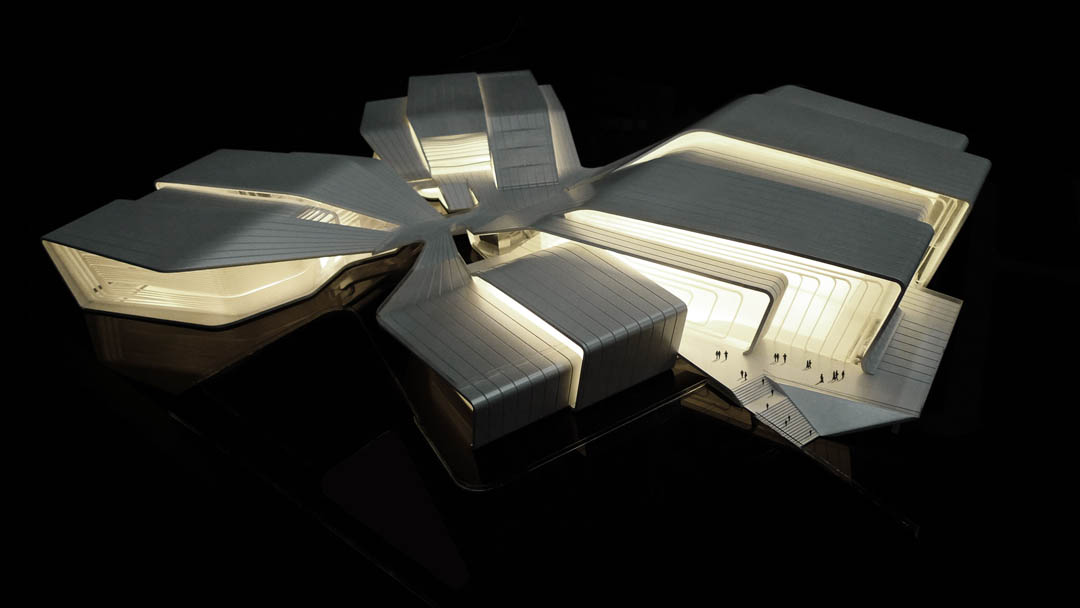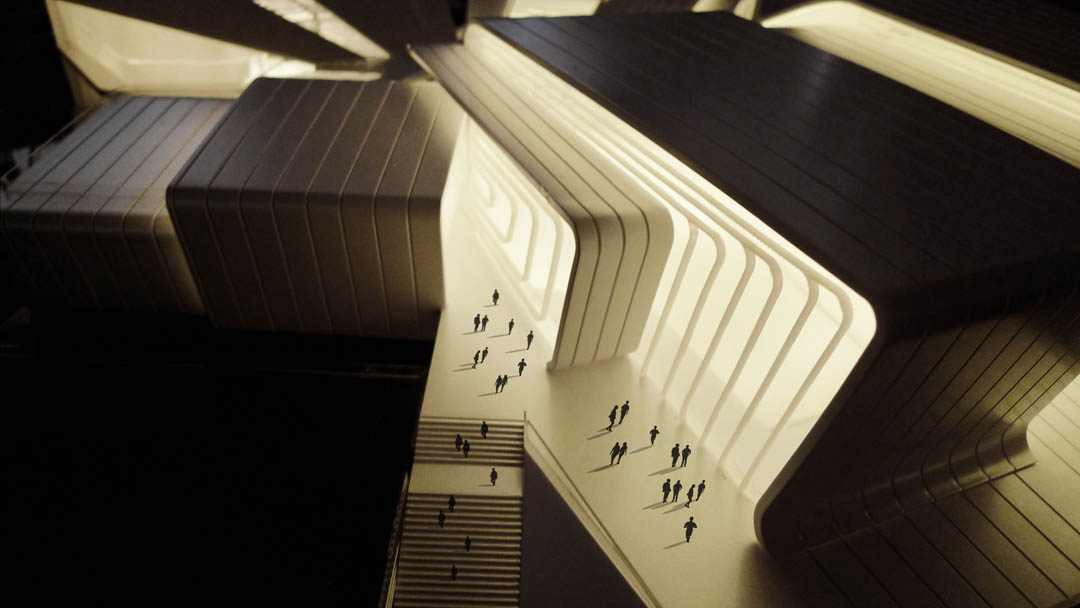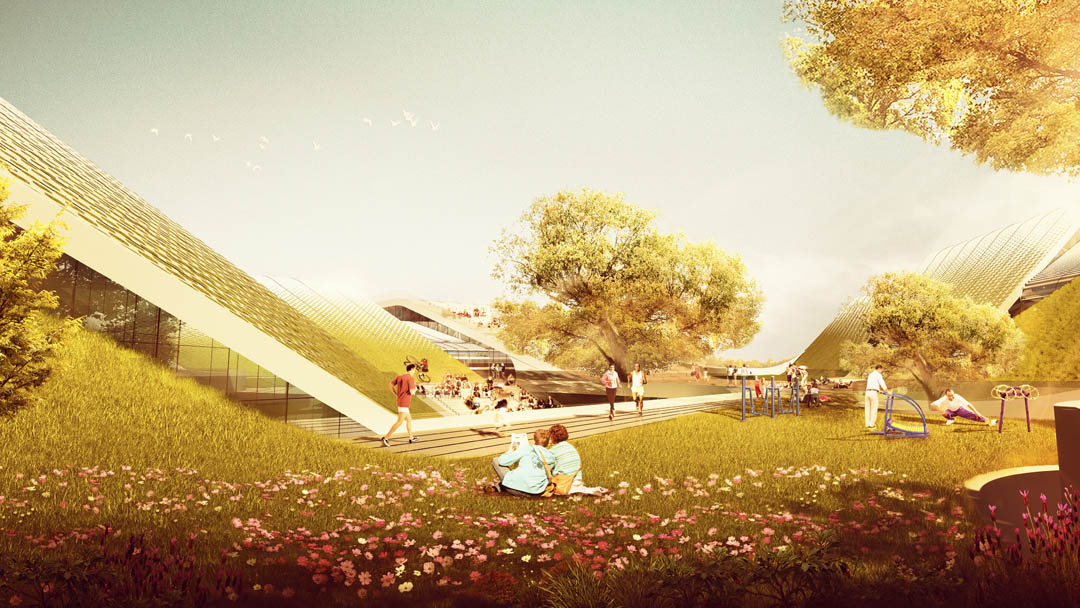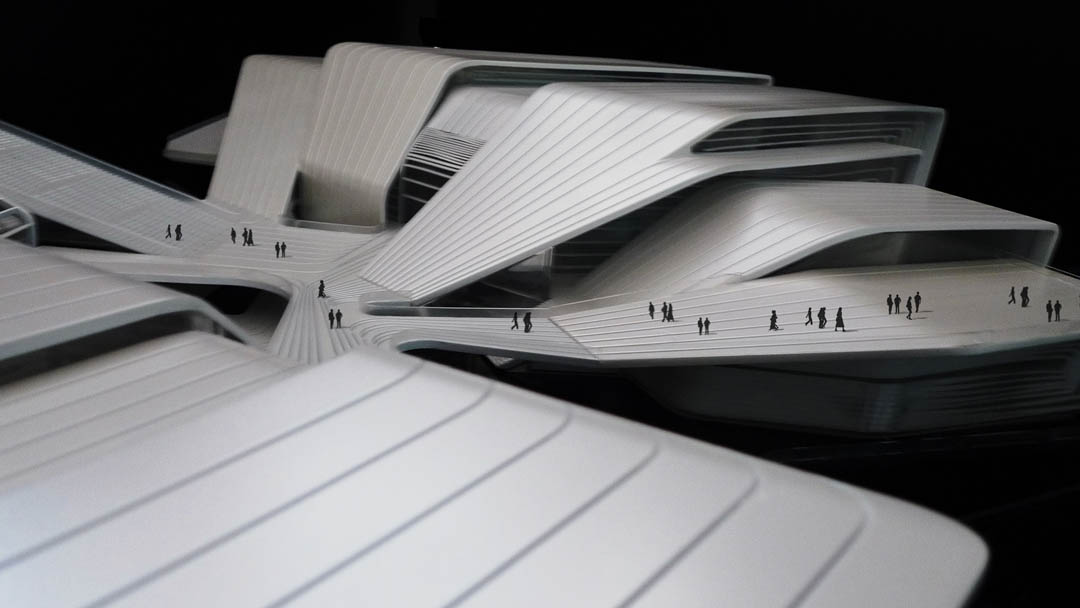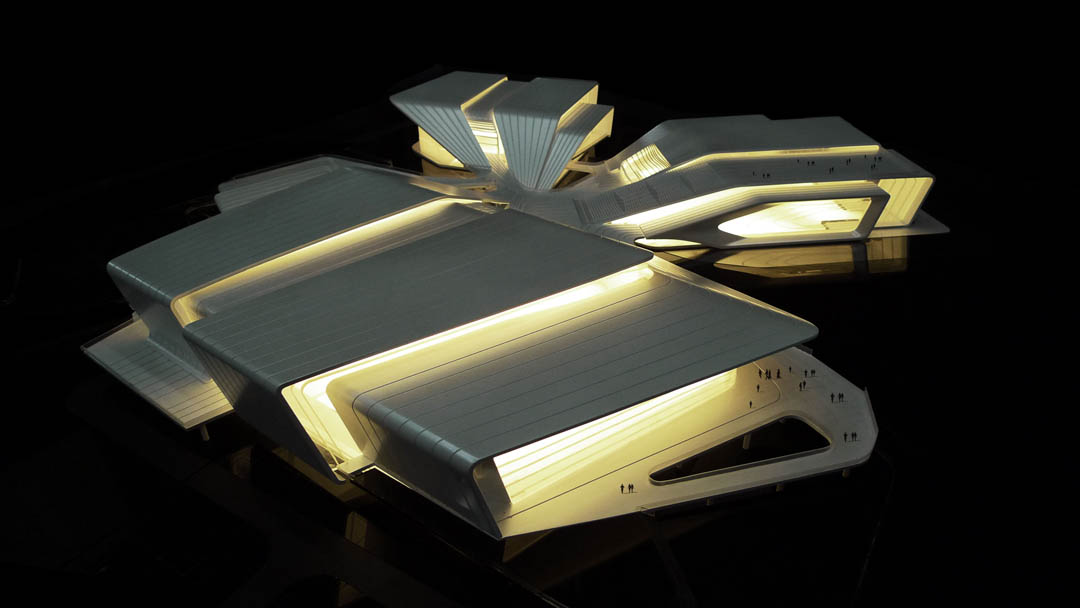北滘市民康体中心位于佛山市顺德区,是个以服务市民为主要目的的体育中心,因此
多功能性和亲和力非常重要。必须要摒弃传统体育建筑粗犷的形象,建立一个赛时或
赛后,白天或夜晚都充满活力的市民的活动场所,达到活化街区的效果。发散性的总
体布局创造了一个富于渗透性的基地和城市交界面,同时形成各种尺度的活动场所,
这些场所布置在不同的高度,适应各种类型的户外活动要求。建筑设计引入生态建筑
的设计概念,通过中央”山谷”的置入把各个场馆区统一成一个整体。”建筑中心位置
的”山谷”本身是一个立体生态公园,多向性的活动流线在这里创造出各种富于活力的
空间。”山谷”的一侧设置了面积适中的活动区域,可以成为户外表演场地,场地一直
延伸至屋面,形成对应表演场地的观众席。作为”山谷”的立体公园的首层部分可以在
炎热的夏季提供阴凉环境。“山谷”本身的开放设计创造了多功能空间灵活植入的可能
性,让这成为锻炼,休闲,餐饮,商业等等的市民聚集场地。
BEIJIAO SPORTS CENTER (1st prize in competition, stage:SD)
Decode Urbanism Office
The purpose of Beijiao Sports Center is to serve people, making its multi-functionality
and proximity extremely important. The rough image of traditional sports architecture
must be abandoned for an activity place full of energy during or after sports events, at
day or night shall be established for citizens, thus, enliving the streets. The divergent
general layout creates a base and city with good permeability, and activity venues of
various sizes are formed. These places are of different heights and can host various
kinds of outdoor activities. The design introduces the concept of ecological architecture
and unifies all venues into one through a central “valley”. The “valley” at the center of the
architecture is a three-dimensional park. The omnidirectional activity streamline
creates vigorous spaces. One side of the valley has an activity area of a moderate size.
It can become a place for outdoor performance. The field extends to the roof and forms
the auditorium that is in the opposite direction of performance place. The first floor of
three-dimensional park of the “valley” can provide a cool environment in the hot
summer. The open design of the “valley” makes possible flexible placement of
multifunctional spaces. This makes it a gathering place for people to exercise, relax,
and do business.
