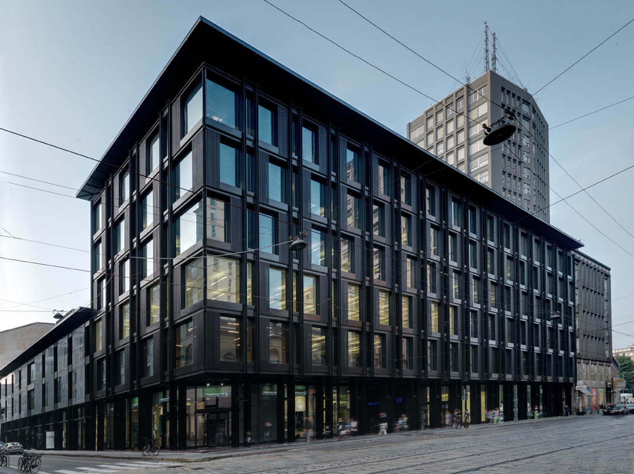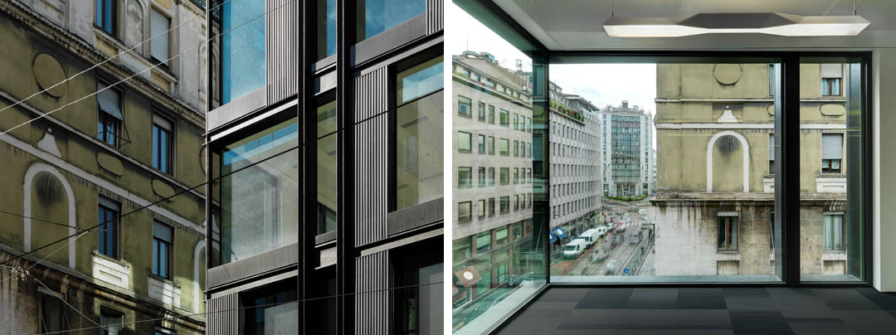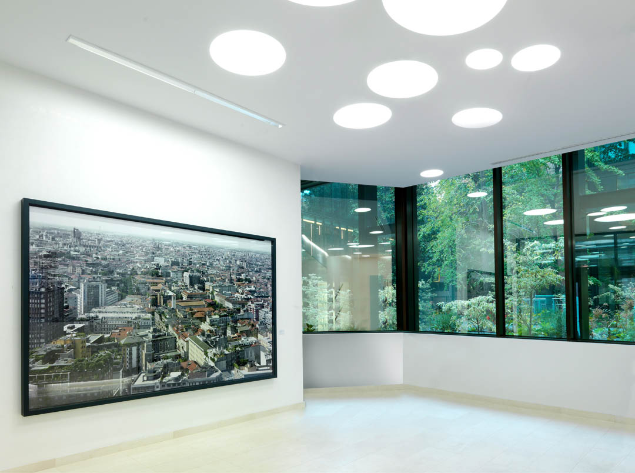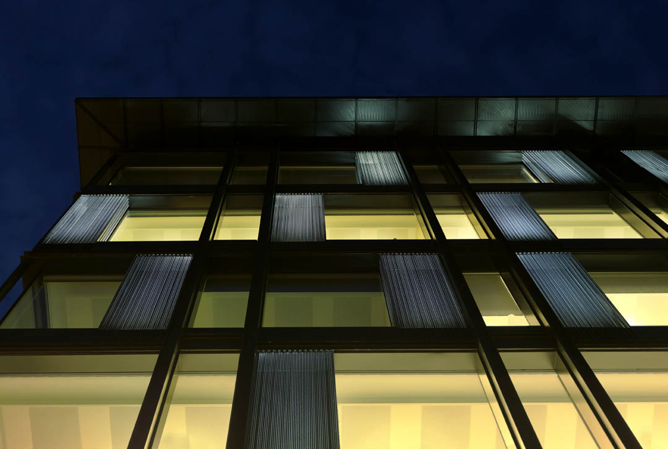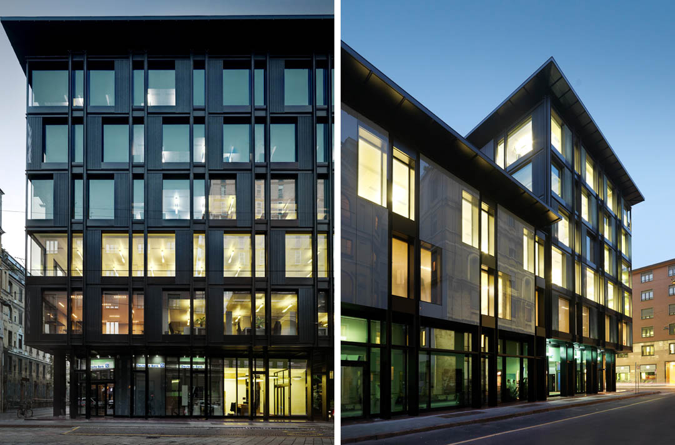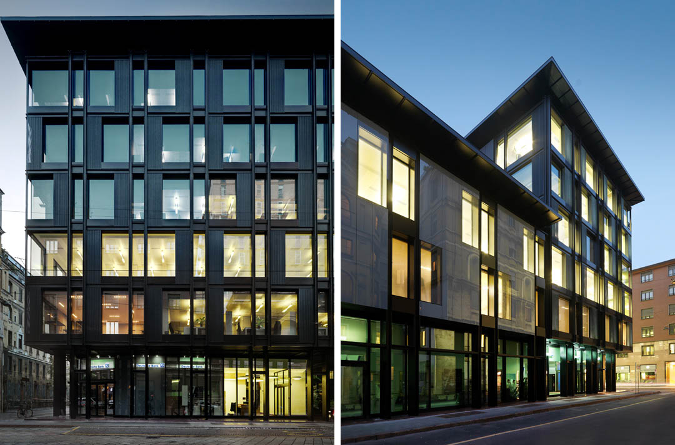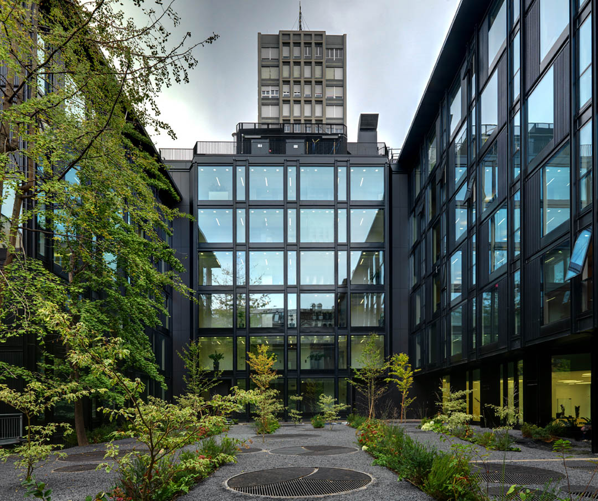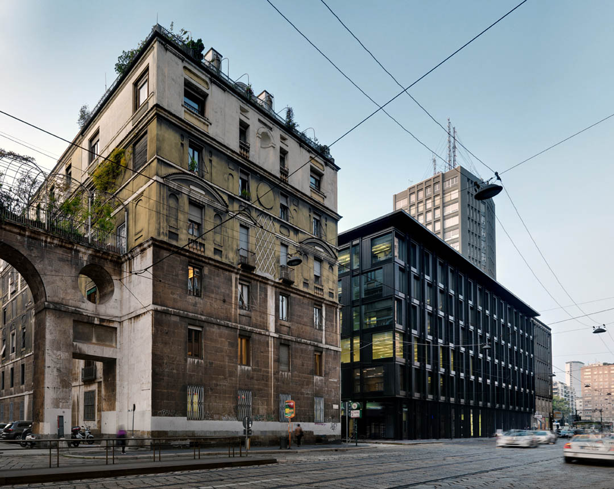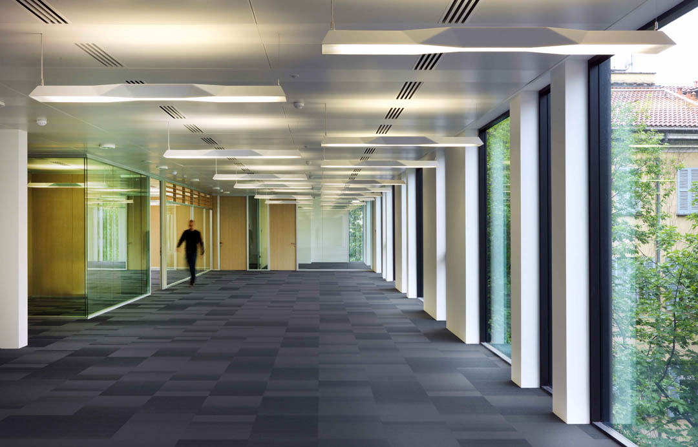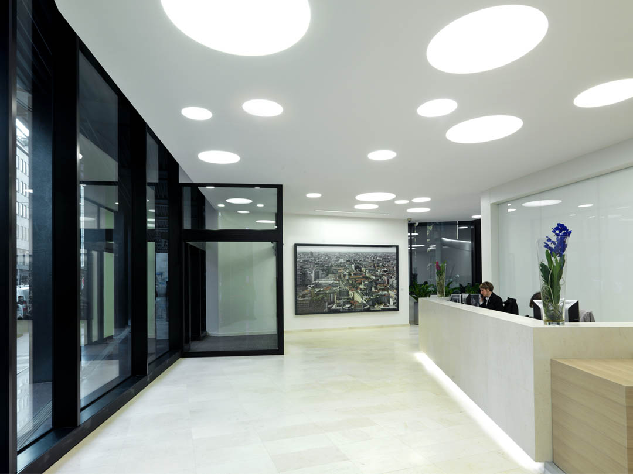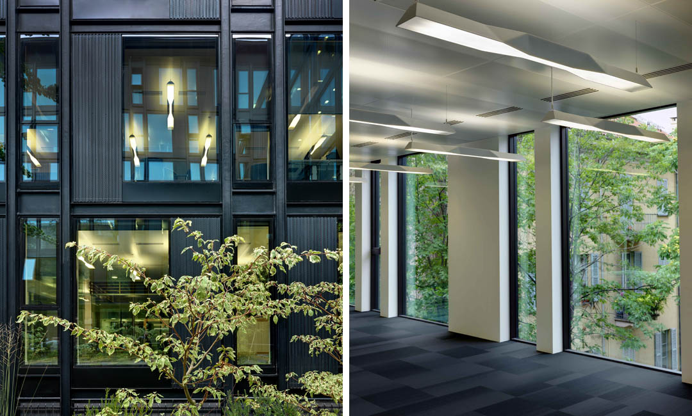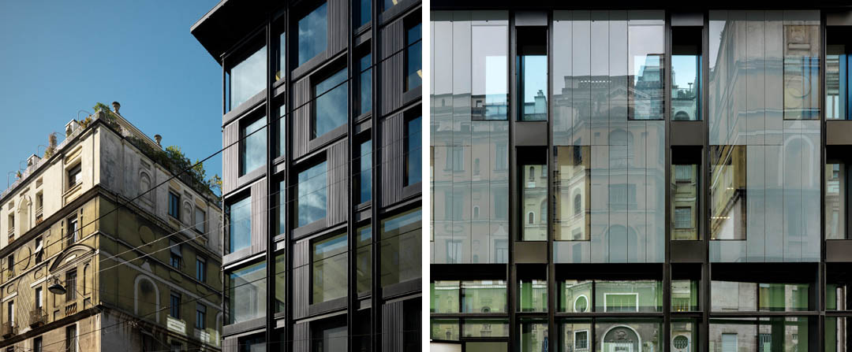上世纪60年代的办公楼改建项目。
来自意大利的设计团队Park Associati
这座位于意大利米兰中心位置的办公室建于上世纪60年代经济繁荣时期,采用了当时
流行的棕色金属结构外皮,窗户被其分割成小块。与当时被认为的现代,高技,还有
试验性不同,从今天的眼光来看,建筑有些过时了。但业主希望建筑师在改建的时
候,保留一点当时的味道。
建筑师将建筑内部的照明系统改进,并重新布局内部空间增大其流动灵活性。外立面
与原来相比显得更开放和具备活力。热工性差的冷桥被解决,重新刷上的颜色让建筑
闪闪发亮,穿孔金属板在夜晚映射出另一种氛围和光芒。运用了大量的光滑灰色玻
璃,它们的表面映射出周围的环境,联系内与外,过往与现在。焕然一新的中心庭院
景观美丽得耀眼。
Building refurbishment for “La serenissima” offices
Via Turati, Milano
The building known as “Palazzo Campari” was designed in the 1960s by Ermenegildo
and Eugenio Soncini in the heart of Milan and was one of a series of buildings that
emerged during the economic boom years, representing a new aspect of corporate
identity for Italian industry. It was originally characterised by the burnished colour of the
metal structure of the facade, tinted glass of the curtain walling and the brown metallic
paint used for the smaller block in via Cavalieri given over to residential use. When it
was built, it was considered to be modern and technologically advanced, even
experimental. Today however, many of its undeniably attractive aspects have become
outdated with regards to current standards of building construction. For this reason the
new owner, aware of its quality and evocative presence, decided to bring in architects
to redesign the complex.
With respect to the original layout, the aim of the new scheme was to provide a
maximum level of flexibility in terms of the division of the internal spaces with sense of
uniformity also given by the system of the internal lighting and improved access and
circulation.
Other elements central to the design were the use of additional space at ground floor
level as well as an overall reworking of the structure of the elevations, made much more
open and vibrant especially on via Turati and part of via Cavalieri. With the elevations
pulled back with respect to the original boundary it has been possible to eliminate cold
bridging – at the time not considered – the useful floor area has been shifted allowing
new spaces to be built at ground level, now given over to tertiary use. The landscaped
courtyard meanwhile, the heart of the original scheme, has been retained and reworked
into a bright new design.
The new elevations are the main feature of the design. On via Turati boxes in
perforated and press-formed aluminium in a burnished colour (lit up at night) are used
in a rhythm that enables the elevation to be reworked also to ensure maximum flexibility
in terms of the division of the internal spaces. In the courtyard a close relationship has
been created between the interior and exterior; on via Cavalieri the original lower
elevation that is in direct relation with the nearby Cà Brutta, appears sleek and flat, with
predominant use of grey for the glazed surfaces, smooth and reflecting its historic
surroundings.
Client: Morgan Stanley Sgr S.p.A.
in qualità di società di gestione del Fondo "Morgan Stanley Italian Office Fund"
Location: Via Turati 25-27, Via Cavalieri 4, Milano
Schedule: 2008 – concorso, 2008 – 2010 Progettazione, 2010 – 2012 Cantiere
Gross Floor Area: Slp 7988.84 mq
Construction Cost: 11.000.000 Euro
Architect: Park Associati (Filippo Pagliani, Michele Rossi)
Project Team:
Marco Panzeri, Project Manager
Alice Cuteri
Andrea Dalpasso
Marinella Ferrari
Stefano Lanotte
Marco Siciliano
Paolo Uboldi
Fabio Calciati (rendering)
