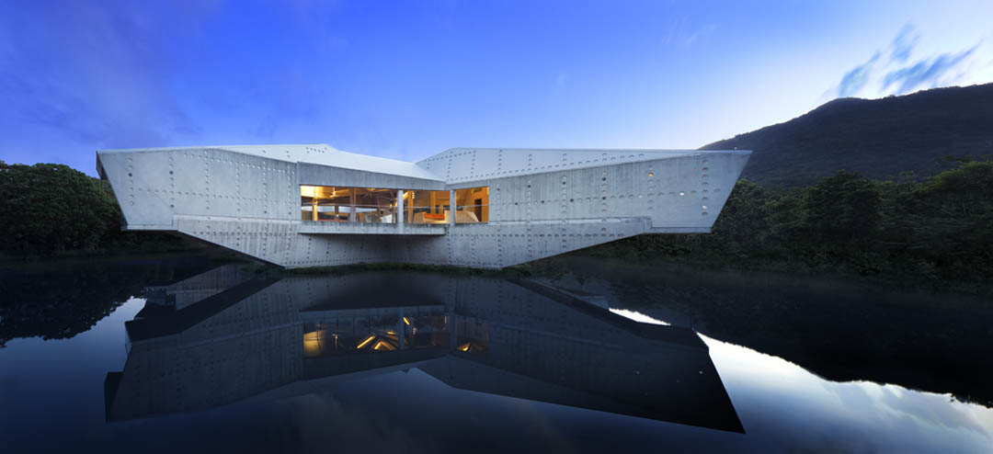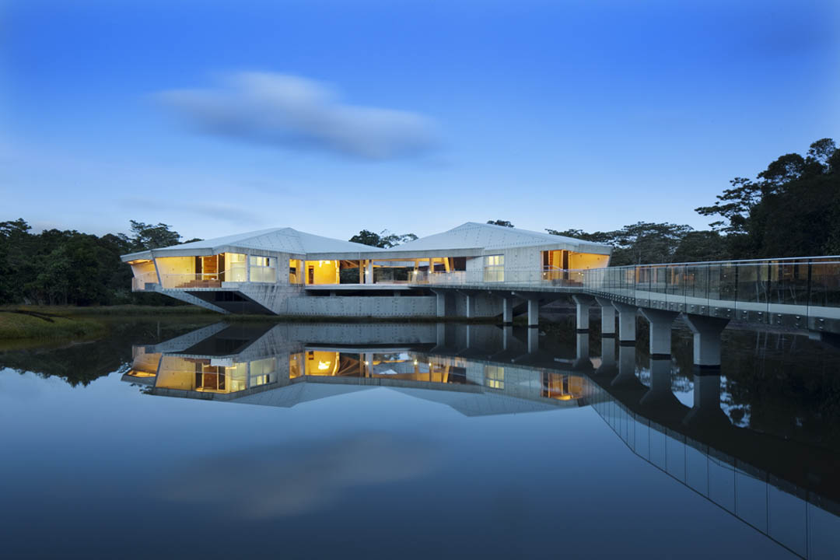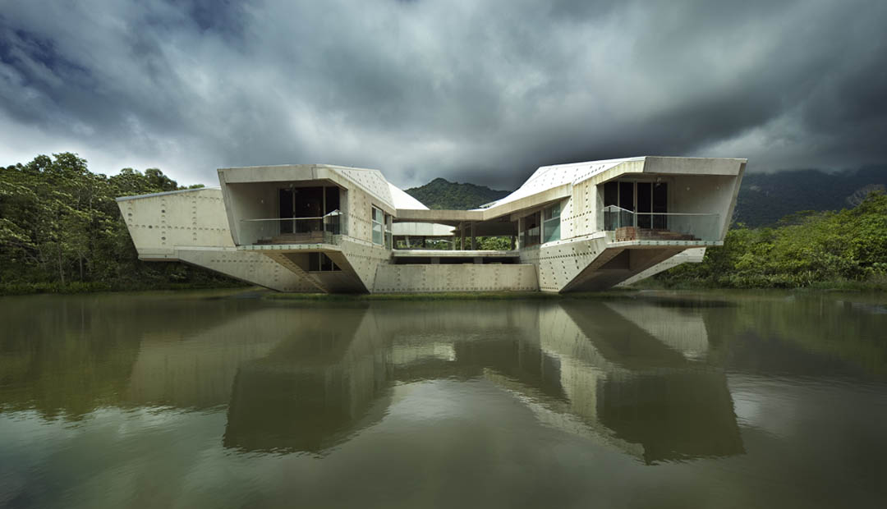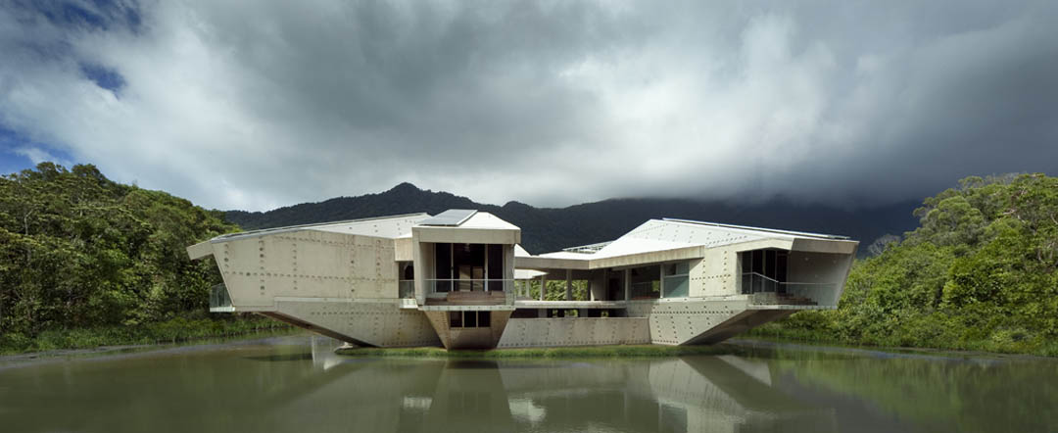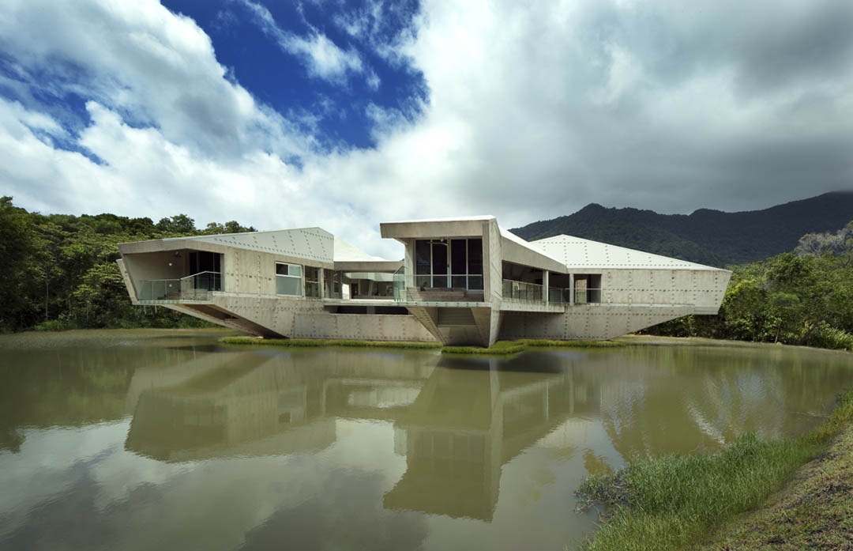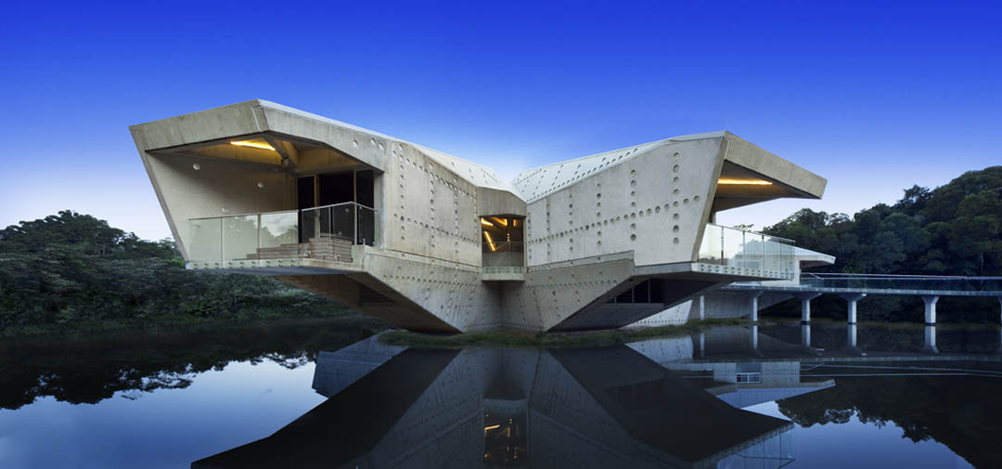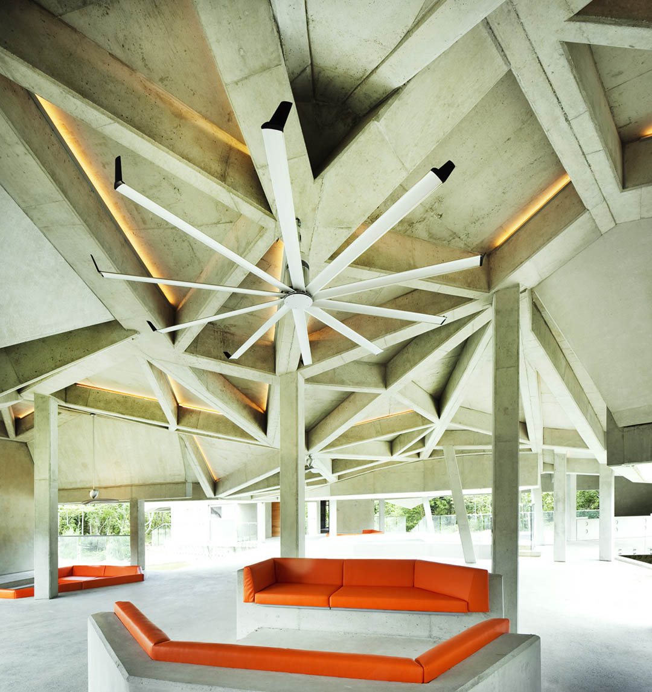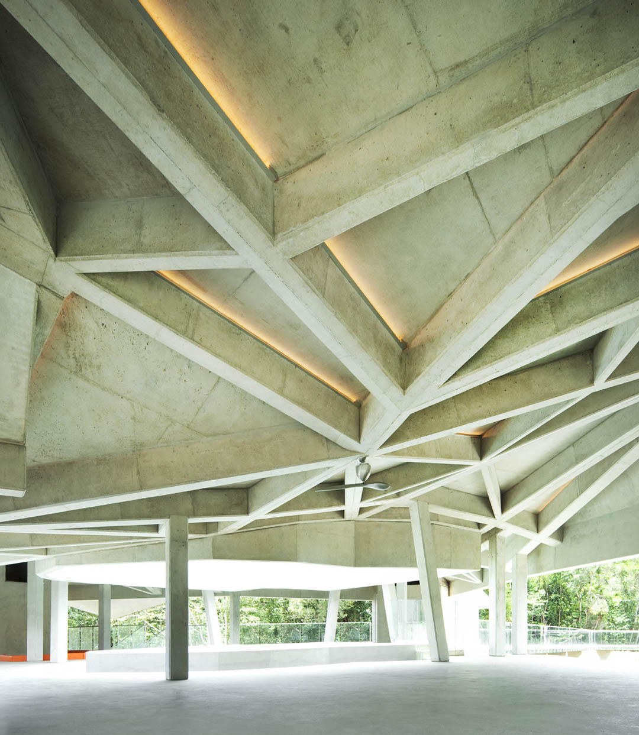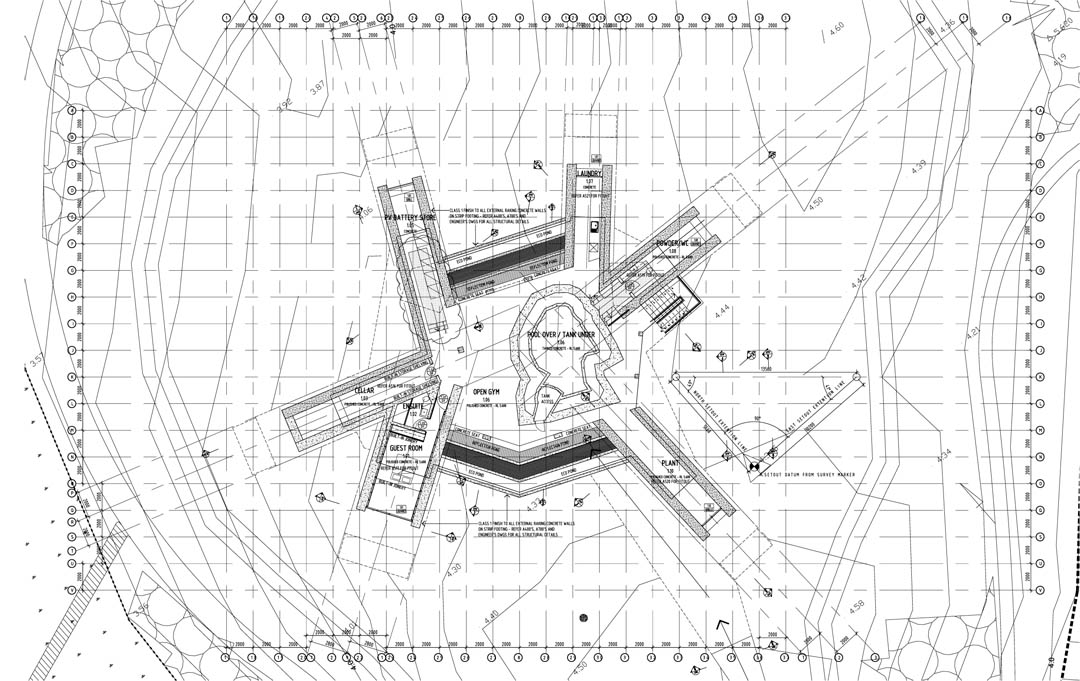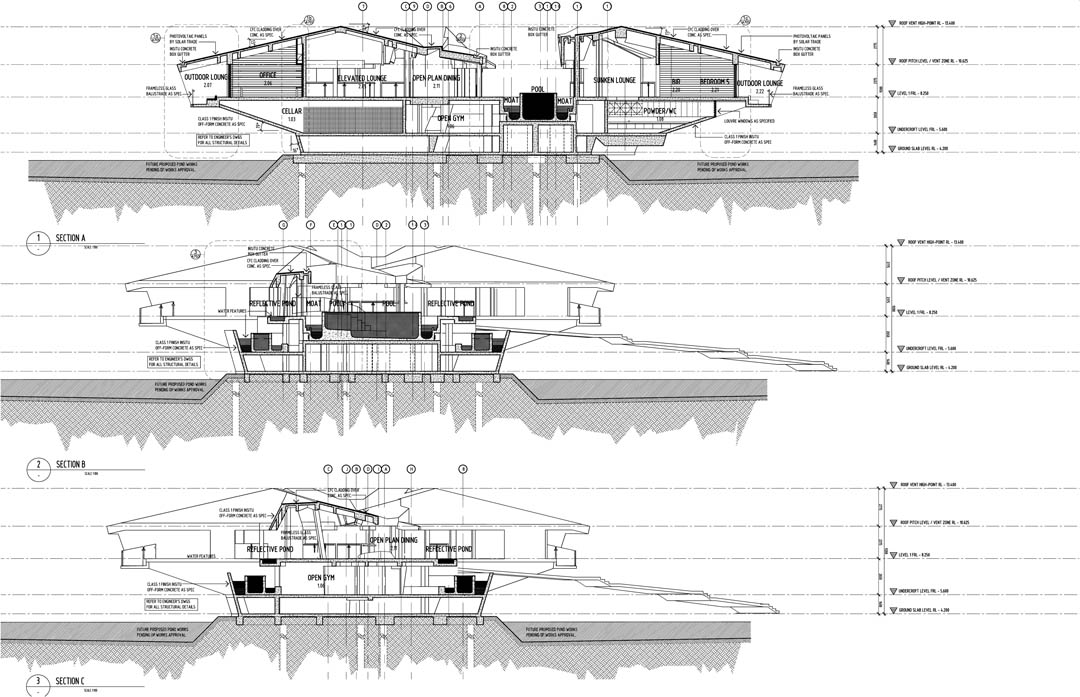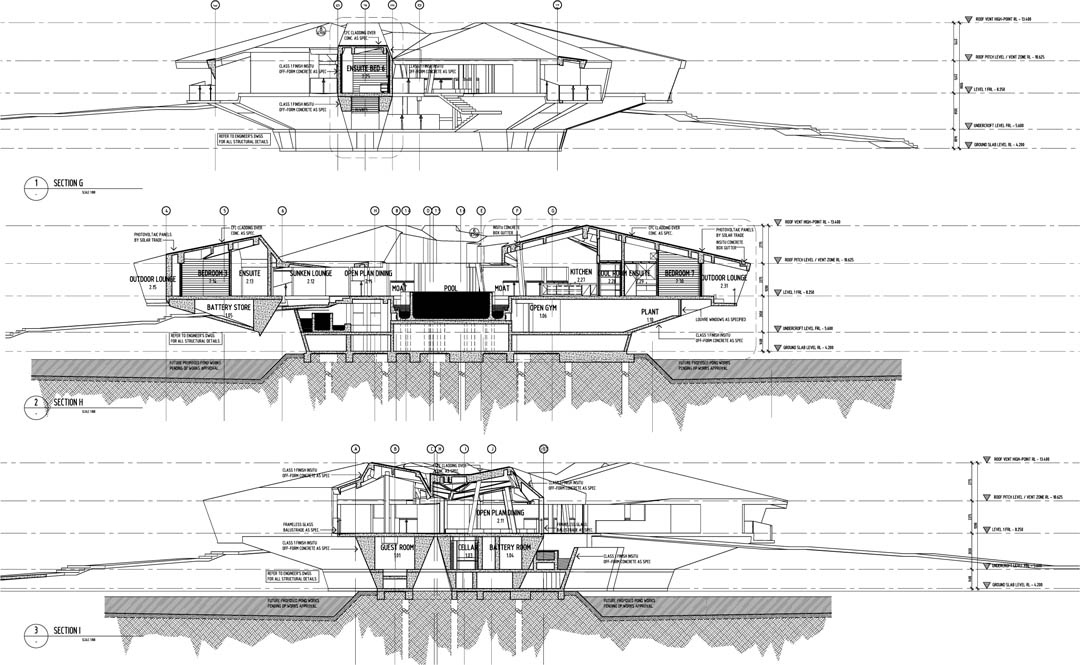这栋倚水的张扬造型混凝土建筑位于国家公园热带雨林的边缘。
作为国家公园,环保机构,当地政府合作的水生态系统工程的成果之一。
建筑多方向伸展的悬臂使得各个房间都有不同的景致。一体化的整体起挑设计让建筑
避免洪水和承受强烈的气流。混凝土通过预置和现场浇筑两种方法结合完成。屋顶覆
盖太阳能板,整体绝缘措施良好。可以承受25万公升水的收集,回收,处理系统。电
力系统是环保的太阳能发电和预备的沼气发电系统。楼宇自动化控制系统控制建筑能
源实现节能环保。
。
Appreciation towards Charles Wright Architects for providing the following description:
CWA were approached by the project client to deliver a carbon neutral (in operation)
solution for an environmentally sensitive site off-grid on the edge of the FNQ beachfront
rainforest. The aim was not to simply produce an engineered outcome but produce a
building which made the most of the sites natural amenity and re-introduced the
surrounding native wetland environment. The building is literally reflected by way of its
siting over an engineered water ecosystem which was the result of lengthy liaison &
collaboration with National Parks, Environmental Agencies, State and Local
Government.
The design is formed in an innovative combination of in-situ and precast concrete. The
concrete has been engineered & insulated incorporating a total solar panelled roof to
provide for a constant cooler & more comfortable ambient temperature year-round. The
design utilises massive cantilevers to mitigate impact from potential flooding & king
tide inundation associated with cyclonic activity. The project has been designed to be
solid and to withstand intense cyclones.
ESD initiatives include: total 250,000 ltr water harvesting, recycling & reticulation,
renewable solar energy generation with solar backup non-reliant on fossil fuel backup
generation, On-site Advanced Tertiary Sewerage treatment plant, grey water recycling
& irrigation, Shaded & Insulated Thermal mass engineering, ‘green’ cooling & energy
conservation controlled via building automation system (CBUS).
