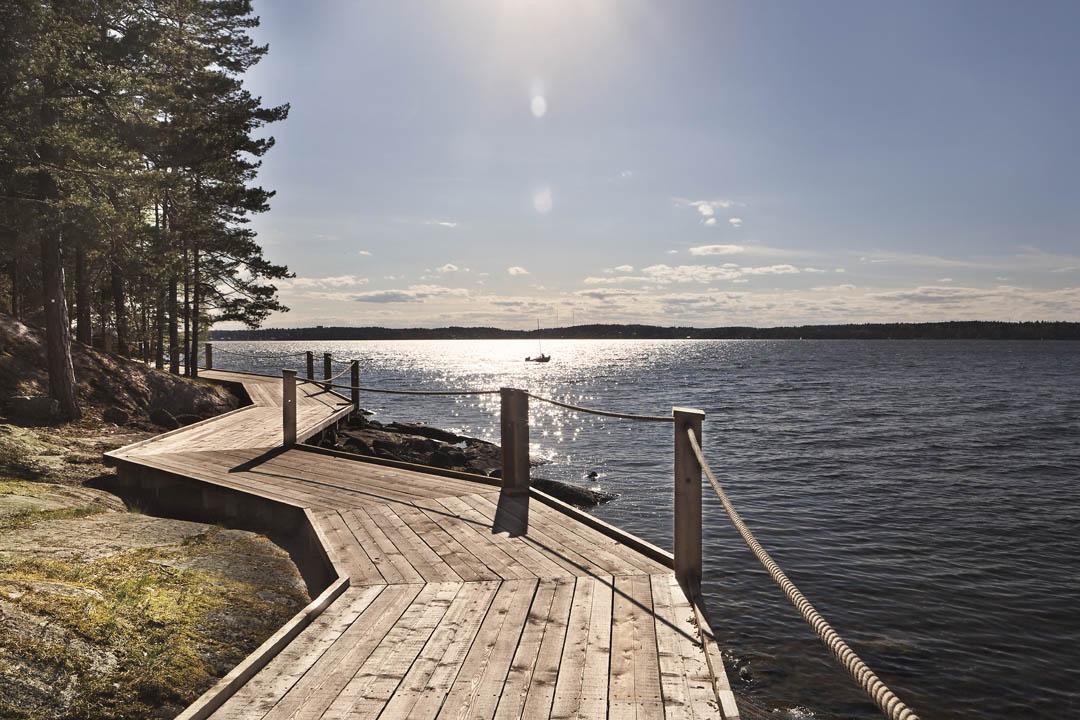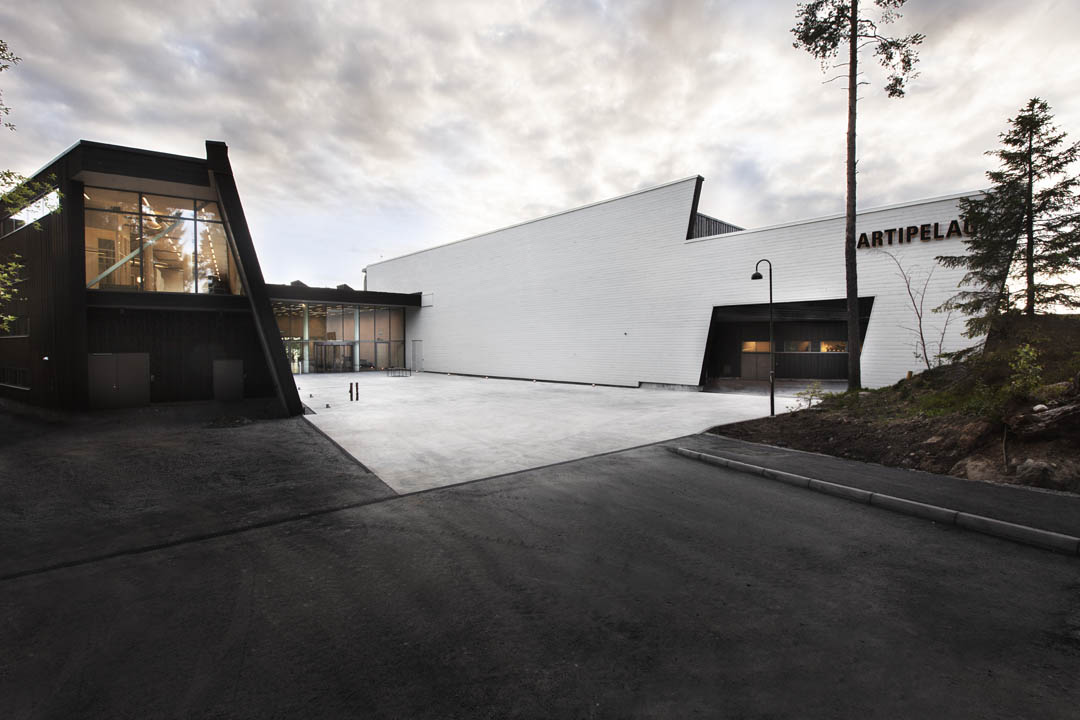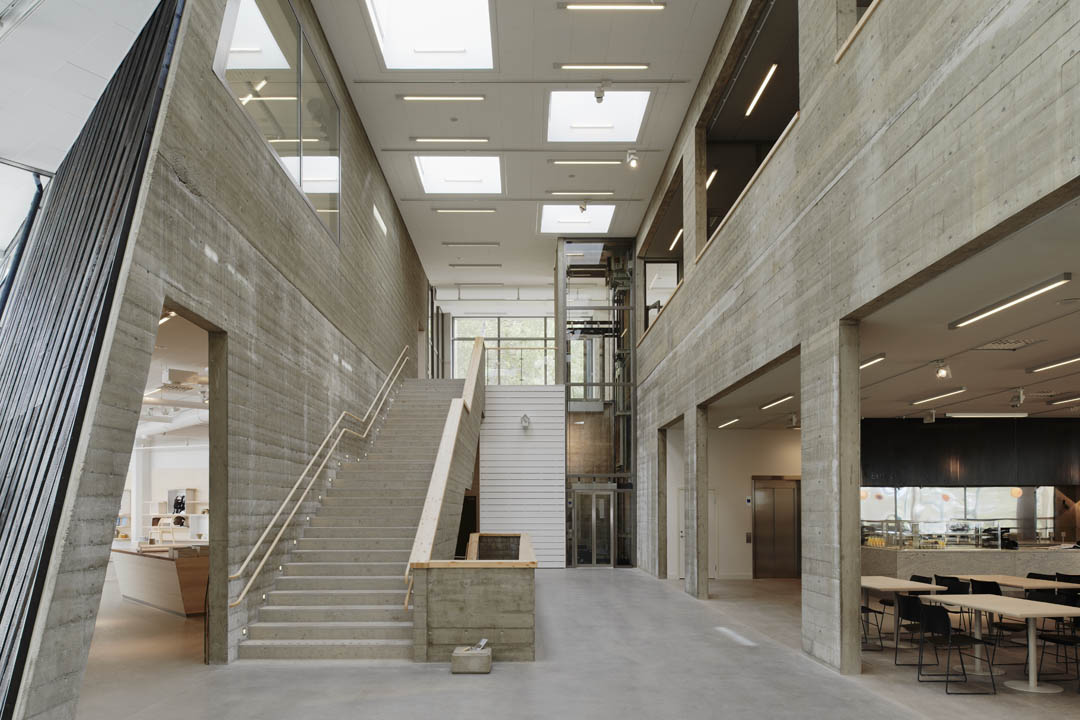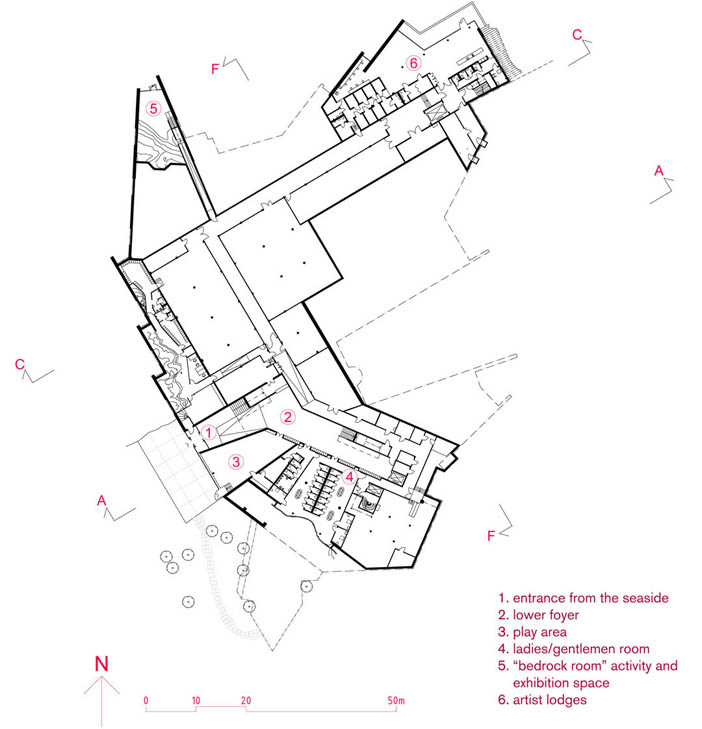建筑在最初设计时就着力于与周围景观协调。建筑有机的形式,走势和布局因地形和周围美丽的景色而改变。有力并且环保的概念,在实施过程中虽不可避免有遗憾,但精细的材料,丰富的对比,绿色的屋顶等等重要要素还是完成了。建筑有机的形式因场地诸多限制而产生。材料商,粗糙的木外墙,屋顶的苔藓植物都与现代的精致玻璃产生强烈对比。窗户使得内外空间交融,提供了一个无边界的体验。艺术馆的业主是Bj?rn Jakobson,他热爱艺术并游历世界各国,广泛收集艺术品,他希望在这个美术馆中陈列他的收藏,为游客呈现出与自然交织的岛屿文化艺术氛围。第一期场地占地约一万平方米,除了白色的展廊部分,还有一个容纳会议室,录音室,商店,餐厅和咖啡厅的黑色部分。同时项目也准备扩建酒店和员工宿舍。西北角的餐厅十分戏剧化,一块在爆破中出现的大岩石没有被铲掉,而是让其呆在原地,出现在房间之中。向外看松林,能看见波光鳞鳞的湖面闪烁在松林间隙。
瑞典自然有机形态森林海湾展览展示艺术馆实景图:

瑞典自然有机形态森林海湾展览展示艺术馆室内效果图:

瑞典自然有机形态森林海湾展览展示艺术馆设计平面图:

The art gallery Artipelag is a piece of architecture that is integrated in the landscape in such a way that it feels like it is growing out of the cliff it's standing on. With the surrounding pine forest and the careful placement in H?lludden, outside of Stockholm, the building overlooks the beautiful Baggen bay. To get here you go on a winding road edged by large oak trees, through the meadows and woods to arrive at a view of the windswept dwarf pines. Artipelag epitomises the sensitivity to context and location inJohan Nyrén’sarchitecture. He immediately found the tone and sentiment of the landscape which convinced the client Bj?rn Jakobson of theconcept.